|
Stories of Mt. Washington
Mt. Washington Architecture
by
Chapter 3
Before 1800, most buildings on Mt. Washington, whether tavern, home or church, were of logs. These did not last long, likely because they were not taken care of. Everyone was pleased to move from them to a new timber-framed house or church. A real log cabin is hard to find these days (in 2007). Today, it is hard to find any building on Mt. Washington built before 1850, but fortunately, we do have pictures of several of these old buildings that have now disappeared.
Churches
One of the most famous buildings on Mt. Washington is the Baptist church at North Urbana. Its predecessor, according to Don Rowland’s manuscript, An
Early Church Mystery Unfolds, was a log church. Ephraim Sanford wasted no time after his arrival on Mt. Washington in building a church, and by 1794 a log church was built northeast of North Urbana at Salter’s Corners.
Rowland tells us, “In 1794 this early Baptist Church was begun on a hill top between two lakes in what was at that time a wild section in south east Ontario County. On the 18th of March 1796 the area became a part of northeastern Steuben County, newly erected by the New York State Legislature. The old log cabin church was built along a generally east and west trail, probably first established by the Seneca Indians. The trail led westward from the Watkins Glen area towards Lake Keuka, which the early white settlers called Crooked Lake. The church was west of Little Lake, later named Waneta Lake. The site became known as Salters Corner, named for either an old family or the fact that salt marshes were in the area that attracted deer. The old trail in the area became known as ‘Deerlick Road’ and was later named Alderman Road. A crossroad running north and ‘south was early named ‘Wayne Four Corners Road’ and later was named Ridge Road. This first church site is now open, plowed fields at the southwest of this crossroad.” This log church was moved about 1830 to the corner of Route 87, then called the New York High Way, and Alderman Road. In 1835, it was moved to North Urbana. In 1835, a handsome new church was built, and although it burned in June of 1945, we have photos of the beautiful building. Rowland tells us, “A new chapel was then rebuilt from an old country schoolhouse no longer in use. The chapel continues to serve the people of the area.”
Millard Roberts says on p. 530: “At North Urbana the Baptist Church was erected in 1834. It was built after the style of churches of that period, with high boxed pews, and galleries extending on three sides of the church. The pulpit was built high above the pews so that occupants must needs look up, literally if not spiritually, to comprehend the speaker. For many years it was the only public building, and it was open for the good of all.”
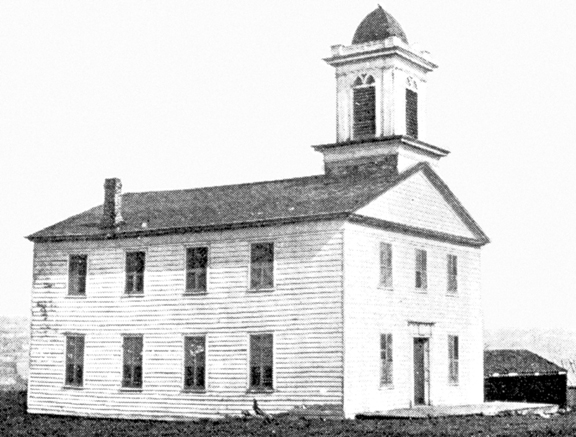
The old Wayne Church at North Urbana built 1835. Photo from the Centennial
History of the Steuben Baptist
Association by Thomas William Carter, 1917,
from the collection of Joyce Woodhouse Garey.
Former editor of The Corning Leader and long-time columnist, Dick Peer, mentioned the North Urbana Baptist Church in his column for November 21, 1994:
“The oldest church in western New York, North Urbana Baptist Church, is marking its 200th anniversary this year. Started in 1794, its first house of worship was a log building in what was called Salter’s Corners. Later the building was moved about a mile along Alderman Road to a site at its intersection with Wayne Road. There a small cemetery was established. But the move didn’t
go as smoothly as planned. Forty teams of oxen were called on to do the job,
and, so goes the tale, they stopped before reaching the new site. The reason
given for the refusal of the oxen to move was that a woman in the neighborhood
had bewitched them, making it impossible for the oxen to pull the building
across the ledge of shale rock in that area. Baptism in the church was by
immersion, with Lake Keuka waters being used even during the winter. Often
a hole had to be chopped in the ice and a ladder dropped over the side so
those being baptized could get down into the three or four feet of water.”
Millard Roberts tells us that there were two churches at North Urbana, the Baptist and the Methodist Episcopal, or M.E. Church. Clayton, writing in 1879, tells us that Benjamin Woodruff was a member of the M.E. Church for fifty years. The M.E. Church was organized in 1837, and Benjamin was one of the first five Deacons appointed. Members met in the Baptist Church and in the schoolhouse until they could build their own church. In 1839 they were able to buy land from Ebenezer Brundage and “the present building erected thereon,” says Clayton. He does not say just where in North Urbana this was; however, the 1857 Gillette and Levy map shows both churches.
The Tavern
Millard Roberts tells us, p. 520, that “In the early history of the settlements, the best man of the times was the minister. The next best man, was the tavern keeper. The first second-best man in the town of Urbana was Caleb Chapman, who kept a log tavern on the premises owned and occupied by Ezra Gleason, at North Urbana.” The Chapman tavern was on the road to Geneva, and to New York City, on what is now Route 87. We do not know what the first log tavern looked like, but we do have a picture of the frame one that replaced it, from a picture taken of a car wreck about 1936. By 1936, it was looking a little shabby and run down. Town of Urbana historian Terry Bretherton recounts that in 1940, when Veneta Wilson and her husband tore down the old tavern or Urbana Hotel, as it was named in the 1857 Gillette and Levy map, they found that the old original log tavern was still there as part of the later building. Terry also found that the barn beyond the tavern in the picture was a livery, in business with the tavern. The barn stayed upright until about 2000, when it sagged gently into a pile of rubble.
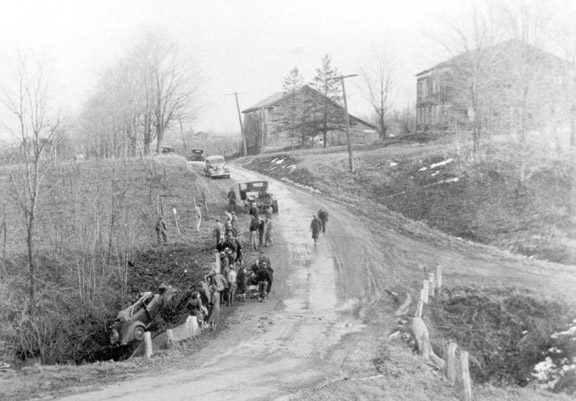
Chapman Tavern on the Bath-Geneva Road (now Steuben Route 87), North Urbana
as it looked in 1936. Photo courtesy of Richard Sherer.
Homes and Farms
Joseph Wood had his photograph taken about 1895, in front of his house on
Mt. Washington Road, with his wife Rhuey Sanford Wood, and their daughters
Bessie
and Mabel, and of course, with his horses and buggy. We have a photo too
of his new house, built across the road about 1900. The photographs are
courtesy of Joyce Woodhouse Garey.
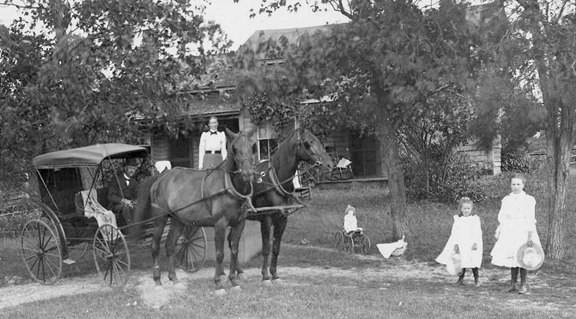
Joseph and Rhuey Sanford Wood and daughters Bessie and Mabel in 1895.
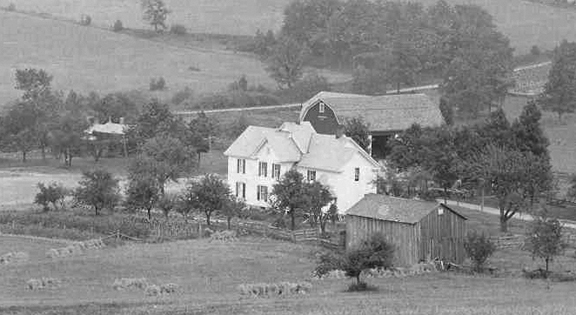
Joseph and Rhuey Wood's new house.
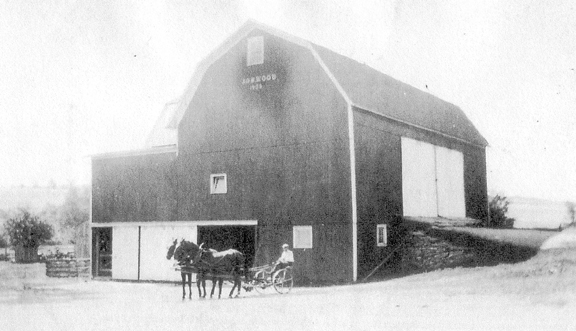
Joseph and Rhuey Wood’s new barn built 1903. Photos courtesy of Joyce Woodhouse
Garey.
We have pictures of two early farms on Mt. Washington, but of course the pictures were taken when the farms were old. These two farms were the former Benjamin Woodruff farm on what is now Van Amburg Road, a mile from the District #5 school, and the Rufus Scofield farm, on Mt. Washington Road, about a mile west of the District #6 school. When we compare the panoramic views of the two farms, we can see that both have a wide range of dependant buildings. There were cow barns, horse barns, chicken houses, sheep pens, machine and buggy storage, privies, and a shop. Judging by architectural details, we estimate that both houses were built about 1825. Rufus came to Mt. Washington in 1816; Benjamin in 1817.
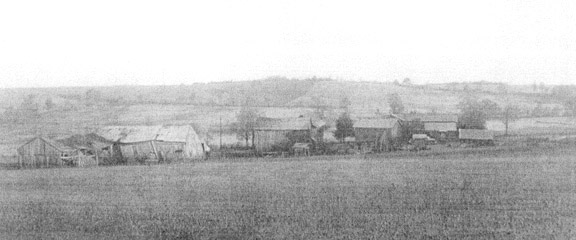
A panoramic view of the Scofield farm on Mt. Washington about 1940. Photo courtesy of Laurence Scofield.
About 1900, a picture was taken of Benjamin Woodruff’s farm, and his house, built about 1825 to 1830, and today his house looks much as it did in 1900. It is still sturdy, in spite of its almost two hundred years of defying the weather on its hill.
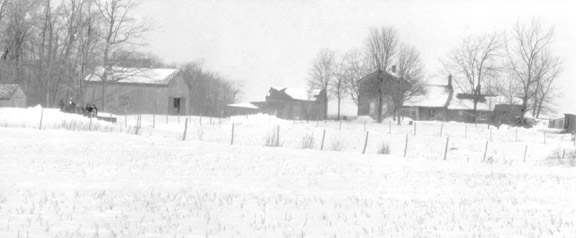
The Woodruff farm about 1900 viewed from the south. Photo courtesy of Erma
Gardner Bowdey.
Dating an old house is not easy. Henry and Ottalie Williams, in their book, Old
American Houses 1750-1850, How to Restore, Remodel, and Reproduce Them, tell us that, “If you cannot dig up an old will or deed,” or other record, then it is very difficult to date an old house. Nevertheless, we are brash enough to make a guess. Benjamin Woodruff’s house was built with machine-made square nails. It is post-and-beam with mortise and tenon construction. One of the wide boards lining the cellar stairway is 21 inches wide. It has some accordion lath, made from a thin board split from both ends and then nailed spread out to the framing. Two of the original windows were still in use, with old wavy glass, when we moved into the house (and thirty years later, they still are). Several of the original door latches are still in use, and are the Norwich style used in the early 1800’s. Some doors show marks of old latches that were removed and replaced. For these reasons, we believe it was built about 1825 to 1830. We also know Benjamin married Mary Sanford in 1818, and that he owned the land in 1820.
A friend tells us that a new penny was often put into the wall of a new house when it was being built. Bill found an 1826 penny digging in front of our house when he was repairing a sill. We like to think Benjamin Woodruff put this penny into the wall of his house in 1826.
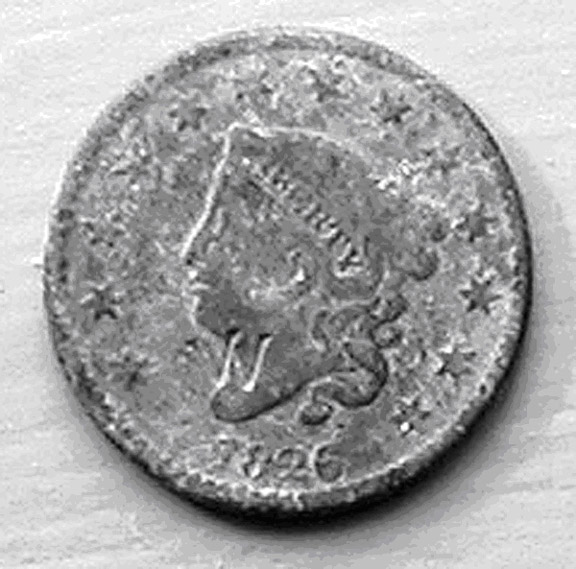
Photo of 1826 penny found below north wall of Benjamin Woodruff house. Photo
by John Treichler.
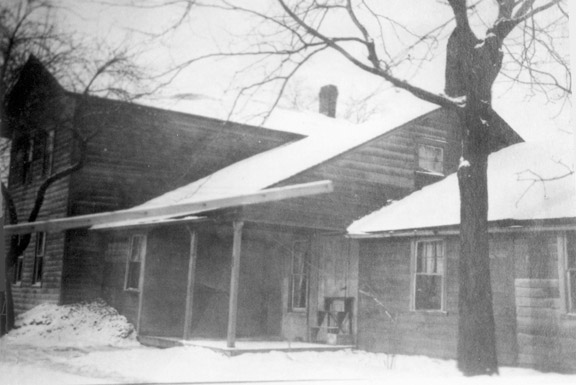
Southeast corner of the Woodruff house, in the early 1900s. Photo courtesy
of Erma Gardner Bowdey.
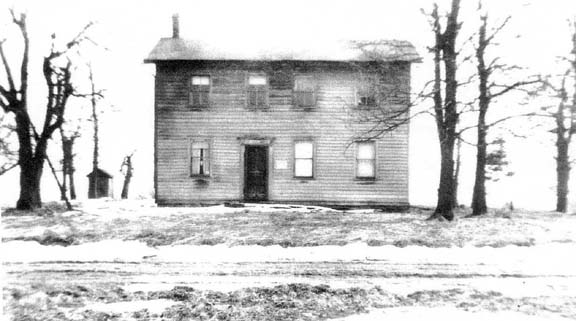
West side of the Woodruff house in the early 1900s. Photo courtesy of Erma
Gardner Bowdey.
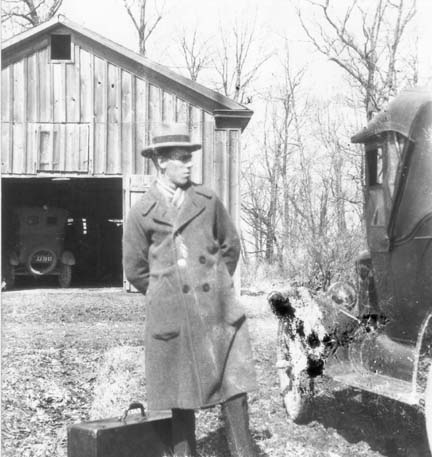
Carl Gardner in front of a shed on the former Benjamin Woodruff farm about
1930.
Photo courtesy of Carl Gardner.
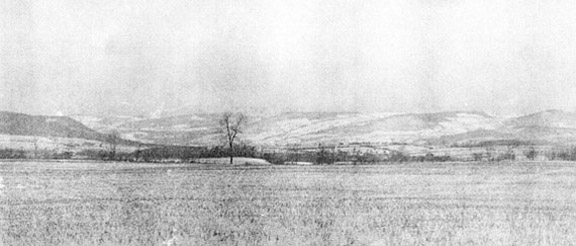
Panoramic view from Woodruff farm to the East.
A few miles to the southwest of the Woodruff farm, Rufus Scofield built his handsome house. Although Rufus’s house is no longer standing, we have pictures and drawings of it, thanks to his great-great-grandson Lawrence (Larry) Scofield. Rufus built the section to the left in the first photo. One of Larry’s photos shows the beautiful doorway, with sidelight windows. Over the years, the house was added to. In the picture of Louise Beck Fawcett standing on the porch, we can see the later, north addition. Larry also made the drawings of the floor plan of the original house.
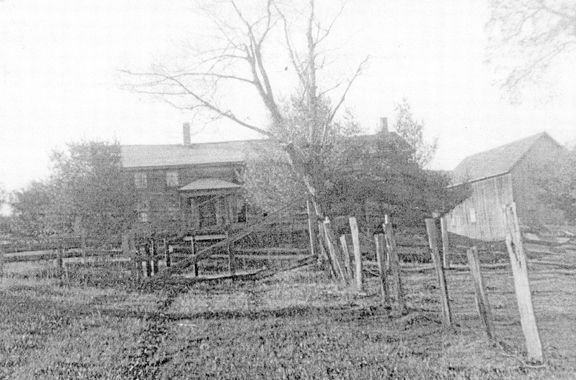
Rufus Scofield’s house. Photo courtesy of Lawrence Scofield.
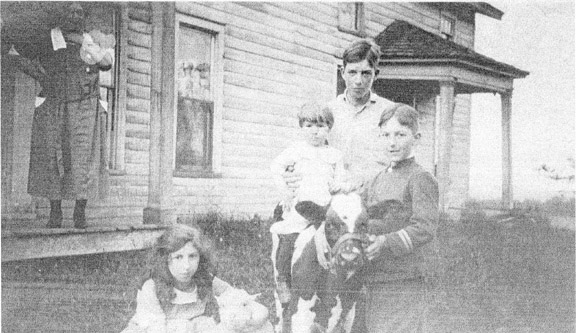
The Scofield children, Margaret, Lawrence on calf, Frederick and Hobert.
Grandmother Lillian Beck Fawcett on porch, 1924. Photo courtesy of Lawrence
Scofield.
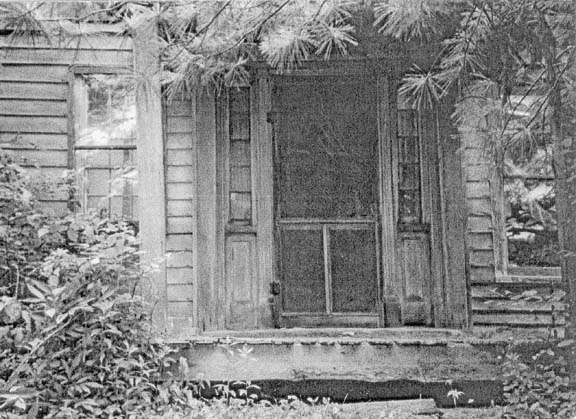
Front door of the Rufus Scofield house. Photo courtesy of Lawrence Scofield.
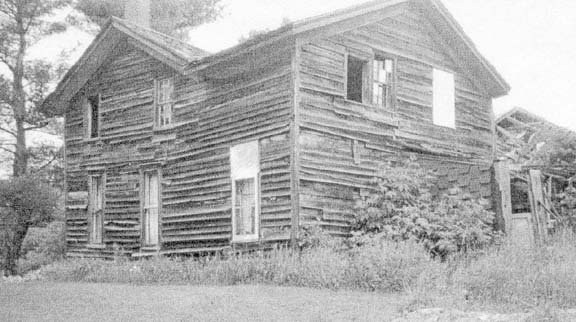
Rear view of Rufus Scofield house.
Photo courtesy of Lawrence Scofield.
Lawrence Schofield made the following drawings of the original Rufus Scofield
Farm House.
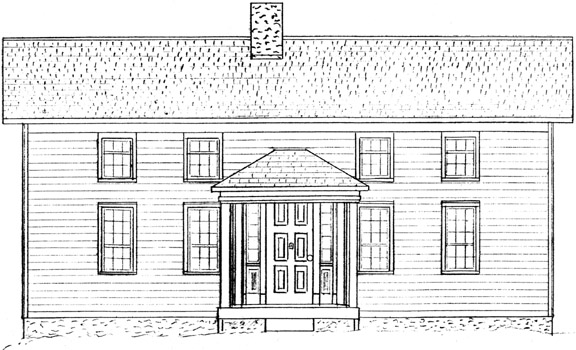
Front elevation view of the original Rufus Scofield Farm House.
Drawing by
Lawrence Scofield
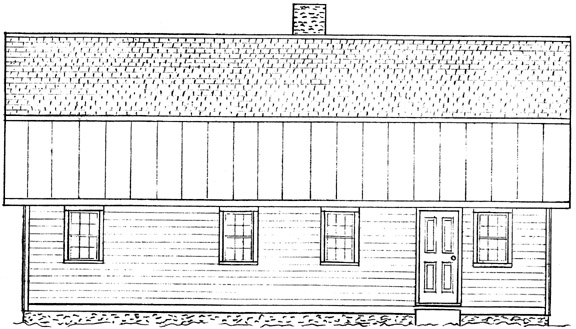
Rear elevation view of the original Rufus Scofield Farm House. Drawing by
Lawrence Scofield
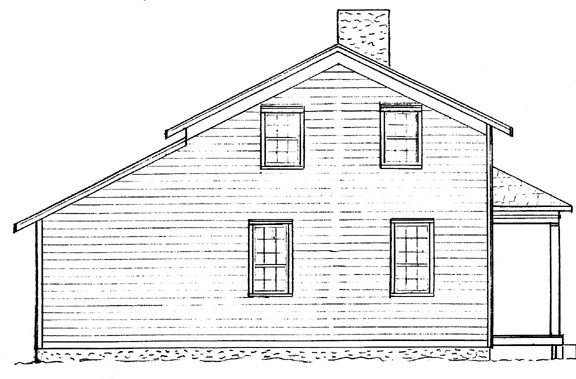
North elevation of the original Rufus Scofield Farm House.
Drawing by Lawrence Scofield.
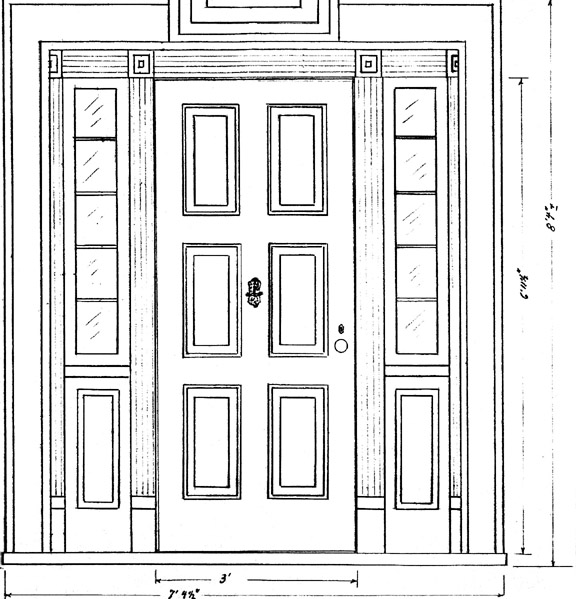
A detail of the front doorway of the original
Rufus Scofield Farm House. Drawing by Lawrence Scofield.
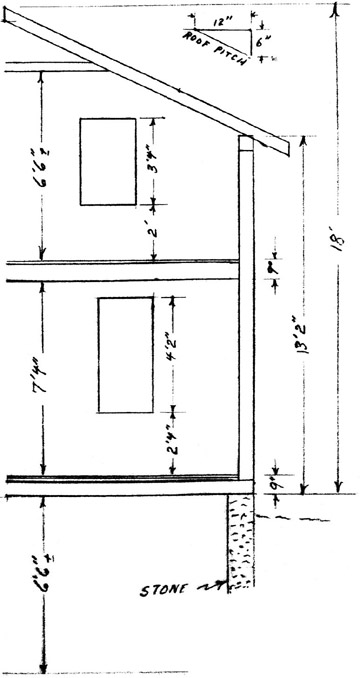
Section through front wall of the original Rufus Scofield Farm House. Drawing
by Lawrence Scofield 1991.
Lawrence Scofield’s Notes: 1. Construction is post and beam. 2. No sheathing
under clapboards. 3. No insulation. 4. Inside walls are wooden lath and plaster.
5. Cedar shingle roof over front two stories. Metal roof over rear, one story
section. (Original roof may have been cedar shingles.)
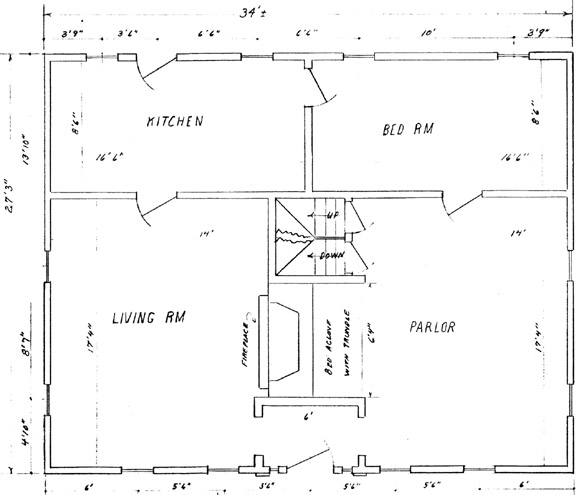
Ground floor plan of the Rufus Scofield house above, second floor plan below.
Drawings by Lawrence Scofield.
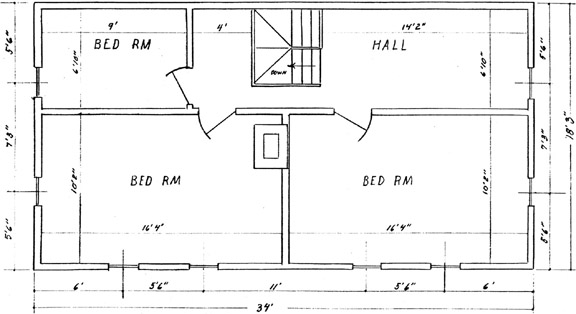
Laurence Scofield wrote, in 1991, “A Speculation of When the Original Scofield Farm House May Have Been Built:”
“I remember asking my mother when I was a kid, how old the farm house was, the guess was 100 years plus or minus, but she didn’t know. Since she didn’t
know I presume my father was no better informed.
“The farm house as I know it and as it stands crumbling today, was apparently
built in three stages. The first was the original symmetrical structure,
then a more rambling addition to the west end and third, the whole house
was raised and a full basement for potato storage installed.
“Dad remembered an old Scotsman spending the summer at the farm digging
the basement. He probably laid up the new cellar wall as well. Since Dad
never mentioned any details I presume he may have been pretty young, perhaps
10 years old, more or less. If he were 10 years old at the time, that would
be 1883 and his father, Milton M. would have been 39 years old and his grandfather,
Henry, 76 and still alive. Henry died when Dad was 15 years old. I always
had the impression that the addition was already on the house when the cellar
was installed.
“When Rufus Scofield came to Mt. Washington in 1816, he already had eight children, the oldest was 20 years old and the youngest 5 years old. They probably all came with him. That’s a really big family to house. Rufus was 43 years old at the time. He must have had some money for a down payment in order to buy the farm. If the original farm house wasn’t
already on the property, maybe he built it soon after he started living there
in 1816. He certainly had need of a big house with all those children.
“Henry, Dad’s grandfather was 9 years old when Rufus bought the farm. He was next to the youngest child. Henry’s mother, Rufus’ wife,
died in August 1838 when Henry was 31 years old. Henry married in October
that same year and immediately started having a family. Maybe he married
quickly after his mother died because he and his father needed someone to
care for the house. Henry probably showed a great interest in the farm but
he may not have owned it until his father died. Henry was 41 years old at
the census of 1850 which reported his 77 year old father, Rufus, living with
him.
“By 1855 Henry had 5 children, plus, about this time, they took in Lizzie Castle (Dad’s Aunt Lizzie). Since Henry took in an additional child to raise it might indicate he was doing pretty well on the farm. His father, Rufus, died in 1854, days before Henry’s last child was born. Henry certainly owned the farm by this time through inheritance and maybe his father left him some money, too. With the farm doing well, his brothers and sisters probably gone, and a growing family, he might have felt the need for an addition. Of course, it may have been just before his father died that he felt the need for a larger house even more. I would speculate that Henry put the addition on the house during the early 1850’s.
“I would also speculate, in view of the foregoing history, that Rufus either bought the property with original house on it or built the house shortly after he acquired the property, about 1816. I would also guess that Dad’s father, Milton M., and maybe along with Dad’s
grandfather, Henry, put the cellar under the house around 1883 when Dad was
about 10 years old. Perhaps the farm was becoming worn out about then and
potatoes offered the promise of a good cash crop.
“So, who knows, the original Scofield farm house may be 175 years old this
year [1991], that is, more or less.”
Other Early Houses
Chester and Joyce Woodhouse Garey’s house also likely has a much older house somewhere in its construction. Joyce’s grandfather, George William Woodhouse bought it from the Eli Ketchum family in 1900, and her father Leon bought it from his parents.
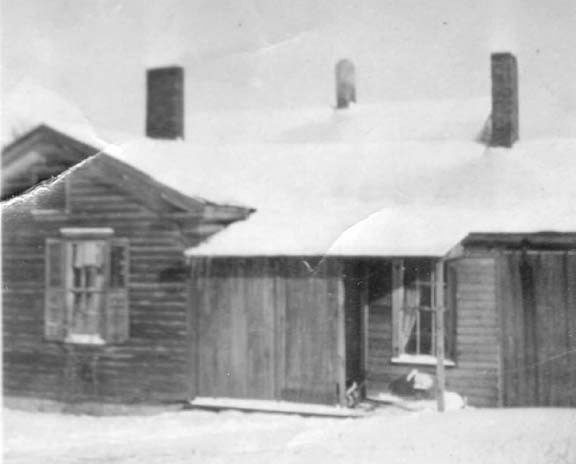
George William Woodhouse house about 1900. Photo courtesy of Joyce Woodhouse
Garey.
Another handsome house on Mt. Washington was the one built by Nathan Hutches on Hutches Road, one of the tributary roads off the Mt. Washington Road. Even in the photo of 1914, when it shows its age, it still keeps its good lines. It is now gone, like many old houses, destroyed by fire.
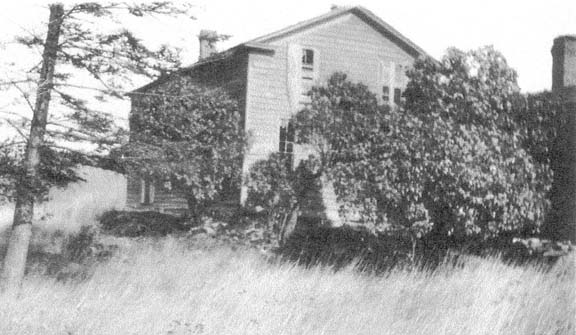
Nathan Hutches’ house in 1914. Photo courtesy of Pat and Don Hutches.
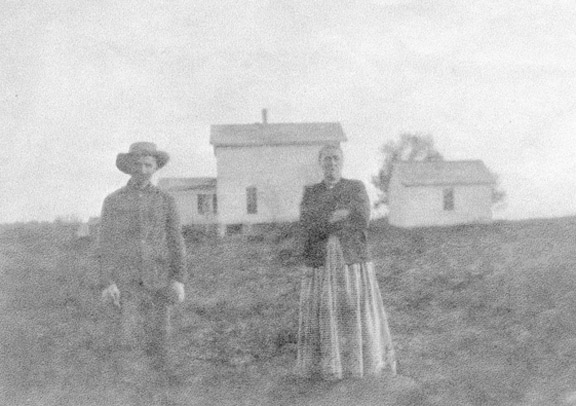
Thomas and Cora Nash Schofield in front of their house on Hutches Road.
Photo courtesy of Pat and Don Hutches.
Pat and Don Hutches tell us that the house behind Thomas and Cora Nash Schofield in the photo on the previous page is one of the old houses still standing today. The house and farm belonged to Cora’s parents, Murray and Betsy Beeman Nash before it was owned by their daughter.
The Aber house, where the young Clara Bell Hutches was brought up, after the early death of her parents, Andrew and Addie Hutches, was on Aber Road, now Van Amburg Road. There is no longer any mark of where this house stood.
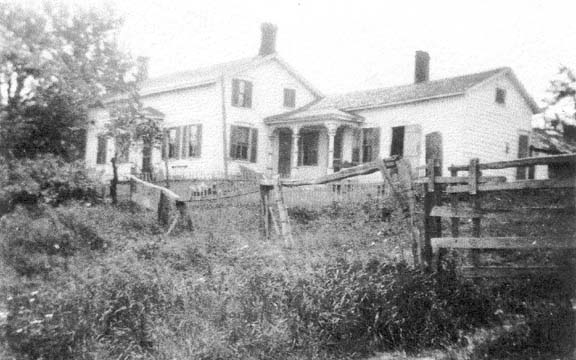
George Aber house where Clara Bell Hutches grew up on Aber Road, now
Van Amburg Road. Photo courtesy of Pat and Don Hutches.
Schools
In 1823, the Town of Urbana organized its school districts. Millard Roberts, p. 529, tells us that, “In 1823, the commissioners of Common Schools, William Read, Franklin Baker and Elwood Townsend, laid out seven districts.” Clayton, p. 410, says that in 1823, when the school districts were first organized, District #4 was called Mount Washington District, but on old maps District #4 appears to be located in the settlement of North Urbana. District #5 was on Mt. Washington near North Urbana at the junction of the Mt. Washington Road and Longwell Road. Joyce Woodhouse Garey attended this school. District #6 was on Mt. Washington Road across from the Mt. Washington Baptist Church and parsonage near the top of the Winding Stairs.

District #6 school in front of the parsonage and the Baptist Church in 1905.
Photo courtesy
of Joyce Woodhouse Garey.
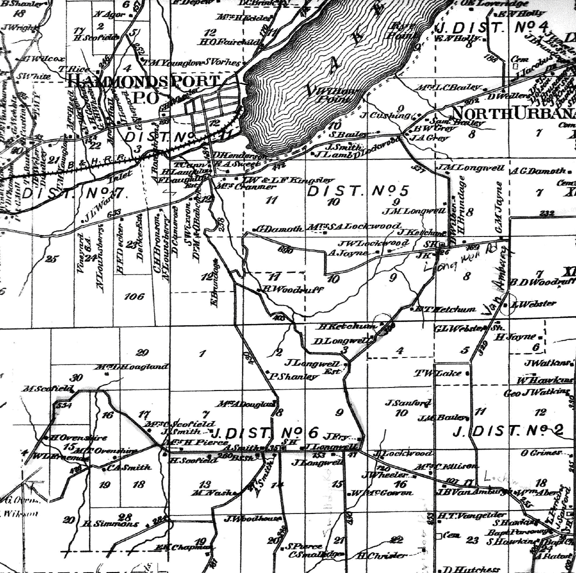
The Atlas of Steuben County, New York, 1873, showing Urbana school district #4 at North Urbana, district #5 at Mt. Washington Road and Longwell Road, and district #6 at Mt. Washington settlement.
Joyce Garey says the school at 113 and Longwell was District #5. Maurice Hutches stated #5 was called Ketchum Town School because several Ketchum families lived nearby.
In the photo below, we have a view of the southeast end of the District #5
school building with a utility shed, and the farm house and barns beyond that
had
been owned by H. Brundage in 1857. The schoolhouse had a wide view from its
elevated spot on Mt. Washington.
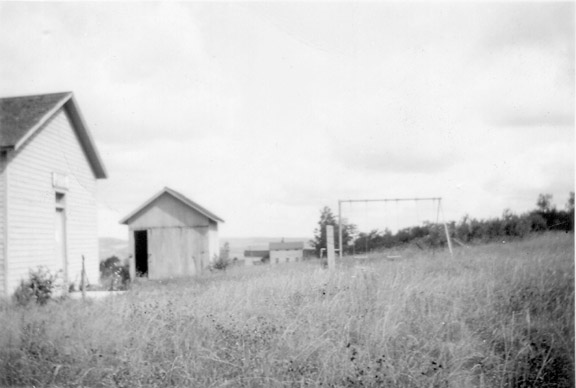
Urbana District #5 Schoolhouse, at the corner of Mt. Washington Road and Longwell Road in the 1950s. Photo courtesy of Terry Bretherton.
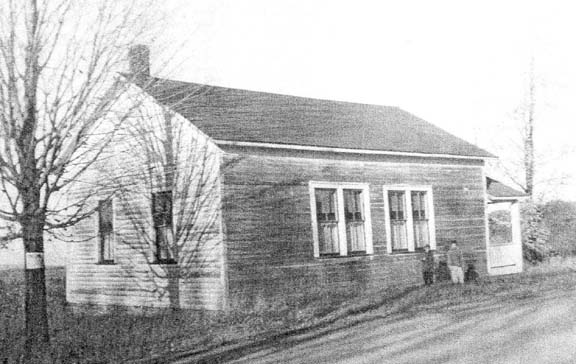
Urbana District #6 Schoolhouse, ca. 1959. Photo courtesy of Lawrence Scofield.
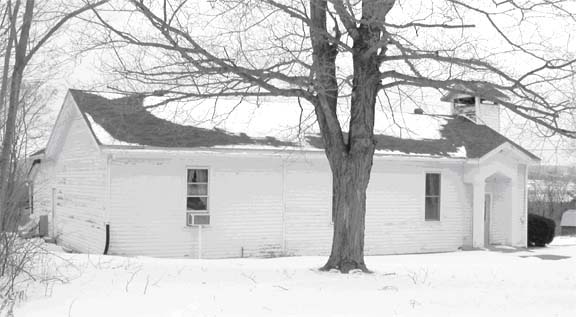
Urbana District #4 Schoolhouse has been incorporated into the North Urbana Chapel. Photo in 2007 by John Treichler.
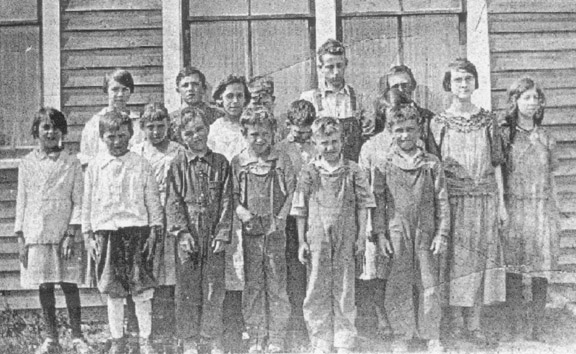
1923 class at Urbana District #6 Schoolhouse. Back row: Ada Rumsey, unknown
girl, Russell Rumsey, unknown girl, Marion Hutches, unknown boy, Lee Woodhouse,
Joe Zyla, Miss Phillips, unknown girl. Front row: first four children unknown,
Maurice Hutches, Leslie Rumsey. Photo courtesy of Pat and Don Hutches.
Post Offices
Sadly, we could find no photographs of the North Urbana or Mt. Washington Post Offices. Roberts, writing in 1891, says of the North Urbana post office, “North Urbana (P.O.) is located on the east line of the town of Urbana, contiguous to Wayne township, and is distant from Hammondsport three miles. There are two churches (Bapt, and M.E.), two blacksmith shops and about half a dozen dwellings. Mail is received daily by stage from Dundee to Hammondsport and return.” Although we have no photos, the 1857 Gillette and Levy map does show the location of the post office at North Urbana.
Thomas F. Gordon, in his 1836 Gazetteer of the State of New York, lists both North Urbana and Mt. Washington post offices. He says of Urbana, “There are five post offices in the town, Urbana, West Urbana, North Urbana, Cold Springs, and Mount Washington.”
R. Pearsall Smith, in his 1860 Historical and Statistical Gazetteer of
New York State, lists North Urbana as a “p.v.”, or post village, and Mt. Washington as a “p.o.” or post office.
An 1851 listing of post offices and postmasters gives Orrin Longwell as the postmaster of Mt. Washington, and Richard L. Chapman as the postmaster at North Urbana. This raises questions: Was this a descendant of the Caleb Chapman who built the tavern near North Urbana? Did Richard still run the tavern?
The Hammondsport Herald of April 1879 had the following article:
“The mail via carriage route between here and North Urbana has been abandoned.
The mail is now carried by a man on foot who gets forty cents per trip. The
fine carriage driven by Mr. Houck, has been taken off and now starts from
Keuka on the arrival of the morning boat. Passengers for Wayne, Dundee, etc.,
will be obliged to take the Steamboat for Keuka.”
|